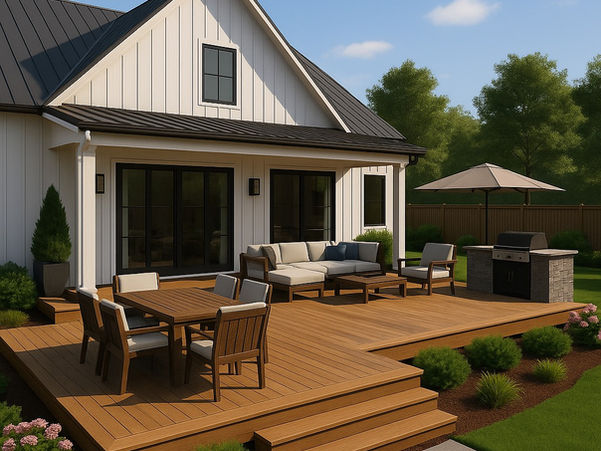BlackLine 3D Landscape Design
PRECISION 3D OUTDOOR LIVING

Our Story
Blackline 3D Landscape Design was built on one simple idea: homeowners and contractors deserve to see their outdoor spaces before they invest in them.
Using advanced 3D design software, we transform ideas, sketches, and inspiration photos into clear, realistic outdoor living concepts.
From patios and decks to pools, fire features, and full-property layouts, we help clients visualize every detail with accuracy and confidence.
Our mission is to make the design process easier, more exciting, and completely stress-free — delivering custom outdoor spaces that feel both beautiful and functional.
At Blackline, every project begins with understanding how our clients live, entertain, and enjoy their homes.
We don’t just design backyards — we design experiences.



Our Services
Landscape Design Solutions
3D Landscape Design
We create high-quality, realistic 3D designs that allow homeowners and contractors to visualize their outdoor space before construction begins. From layout flow to material selections and lighting, every detail is planned with precision.
Full Property Layouts
From front-yard walkways to complete backyard transformations, we design full property concepts that balance beauty, function, and long-term practicality.
Patio, Deck & Hardscape Design
We specialize in custom patios, decks, retaining walls, fire features, outdoor kitchens, and complete hardscape layouts — all rendered in lifelike detail so you can see the final result before you build.
Contractor Collaboration
We partner with landscape and hardscape contractors, providing professional 3D visuals to help secure bids, close clients, and streamline the build process. Contact for Details
Patio, Deck & Hardscape Design
We specialize in custom patios, decks, retaining walls, fire features, outdoor kitchens, and complete hardscape layouts — all rendered in lifelike detail so you can see the final result before you build.
Contractor Collaboration
We partner with landscape and hardscape contractors, providing professional 3D visuals to help secure bids, close clients, and streamline the build process. Contact for details
Pricing
Base Design Fee
$450 minimum to begin any project
This covers the most time-intensive part of the design process:
-
Full 3D recreation of your property (front or back)
-
Accurate scaling, elevations, and architectural details
-
Initial concept planning and consultation
-
Setup of 3D scenes for your final design
Design Add-Ons
Front Yard Design
$150
Walkway and Driveway concepts, planting zones, and basic lighting ideas focused on curb appeal and entry experience.
Backyard Designs
$250
Patio or deck layout, seating areas, lawn flow, planting zones, and material selections for a clean functional backyard
Multi-Feature Backyard Design
$400-$600
For projects that include pool layouts, outdoor kitchens, pavilions or pergolas, fire features, retaining walls, or multi-level hardscape. designed as a complete outdoor living environment.
Full Property Design
$900-$1,400
Front yard, backyard and multi-feature elements designed together as one cohesive plan. Ideal for complete exterior transformations or new builds.
Optional Upgrades
Enhance your design package with additional visuals and presentation-ready files
-
3D Video Walkthrough +$150
-
Nighttime Led Render Set +$75
-
Extra Revision Round +$50-$100
-
Contractor Ready PDF Package +$100
Our Projects
Explore Our Portfolio












